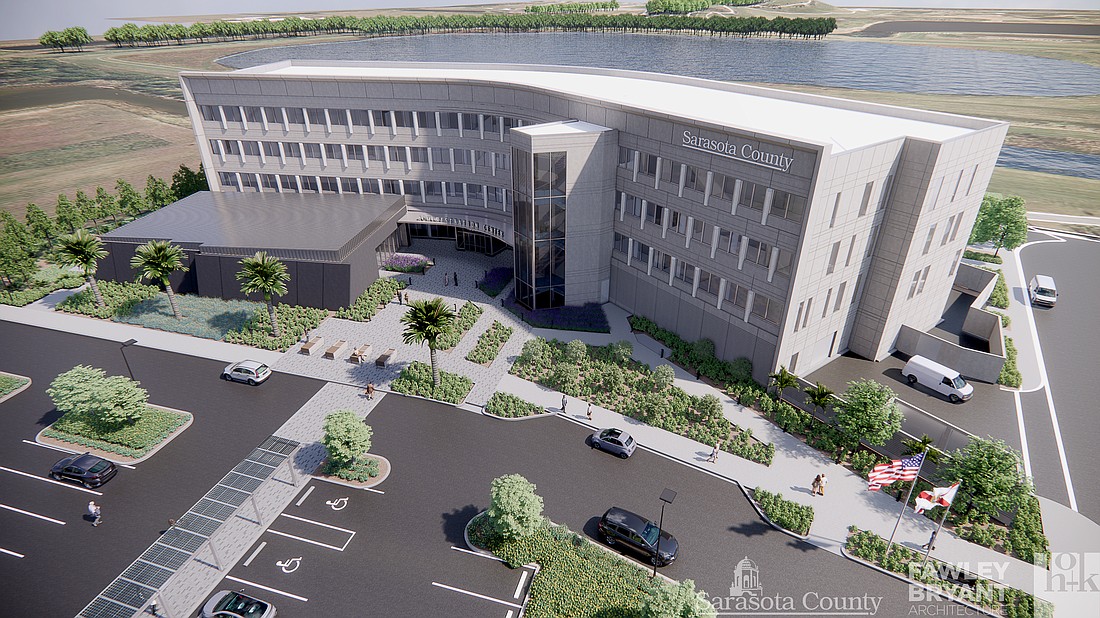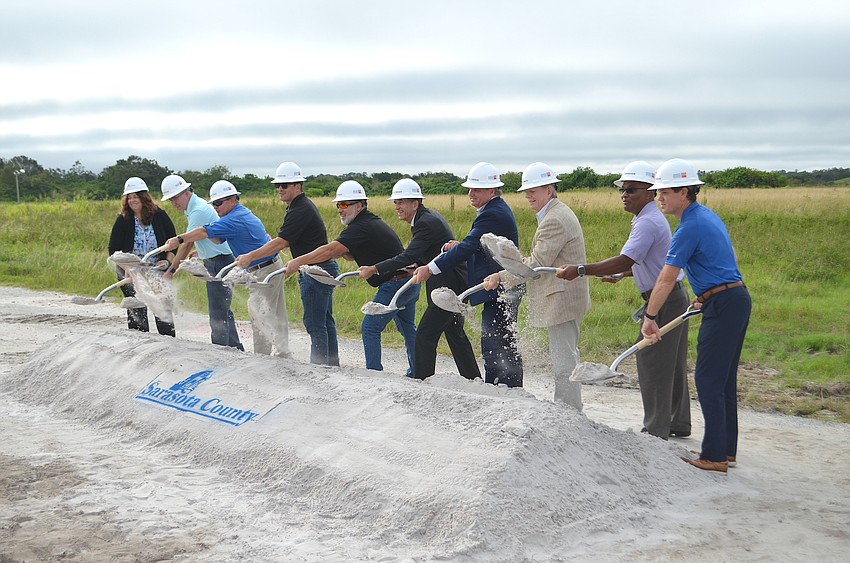- December 13, 2025
-
-
Loading

Loading

After 50 years in its downtown Sarasota location, Sarasota County government broke ground Thursday at the site of its new administration center off Fruitville Road, just east of I-75.
The latest county government operations facilities to migrate to the northeastern part of the county will be housed in the 120,000-square-foot building in the developing area north and south of Fruitville Road near Celery Fields, a county park. At a cost of $74 million, the new building will include Sarasota County Commission meeting chambers along with offices for county administration, county attorney, clerk and comptroller, communications, human resources, libraries and historical resources and financial management.
