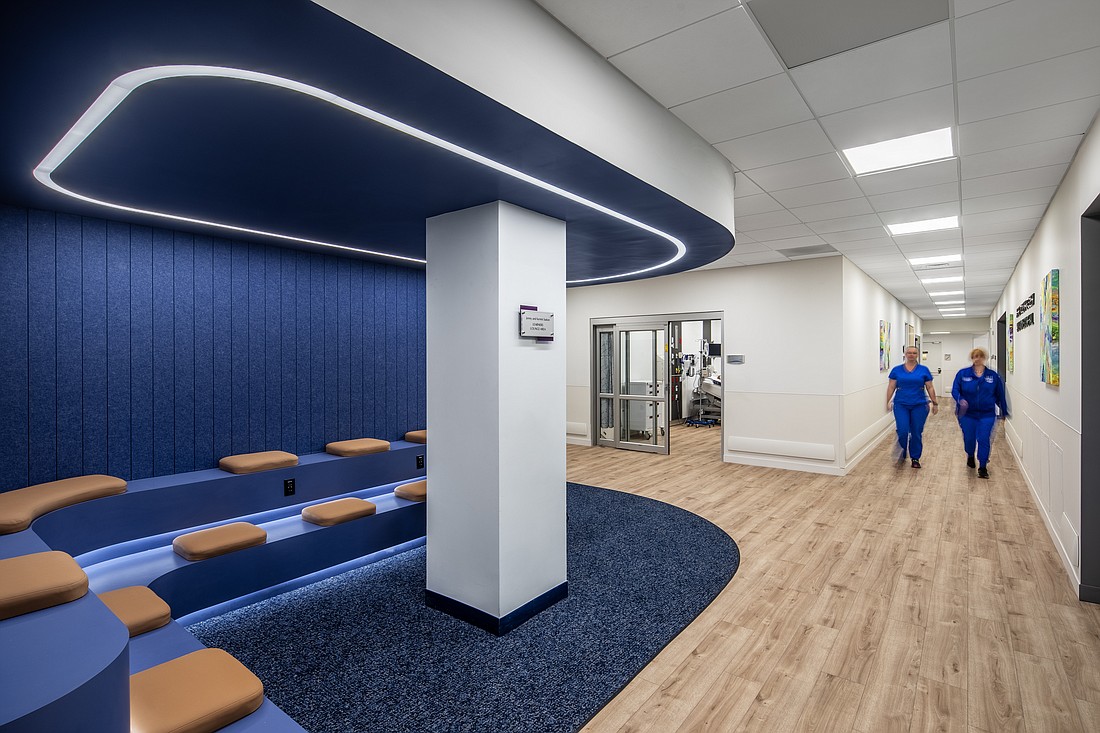- December 13, 2025
-
-
Loading

Loading

When the president of the Naples Heart Institute discovered it was taking a too long to move patients from the emergency room to the catheterization lab, a simulation center at the NCH Healthcare was put to work to see what could be done to improve the situation.