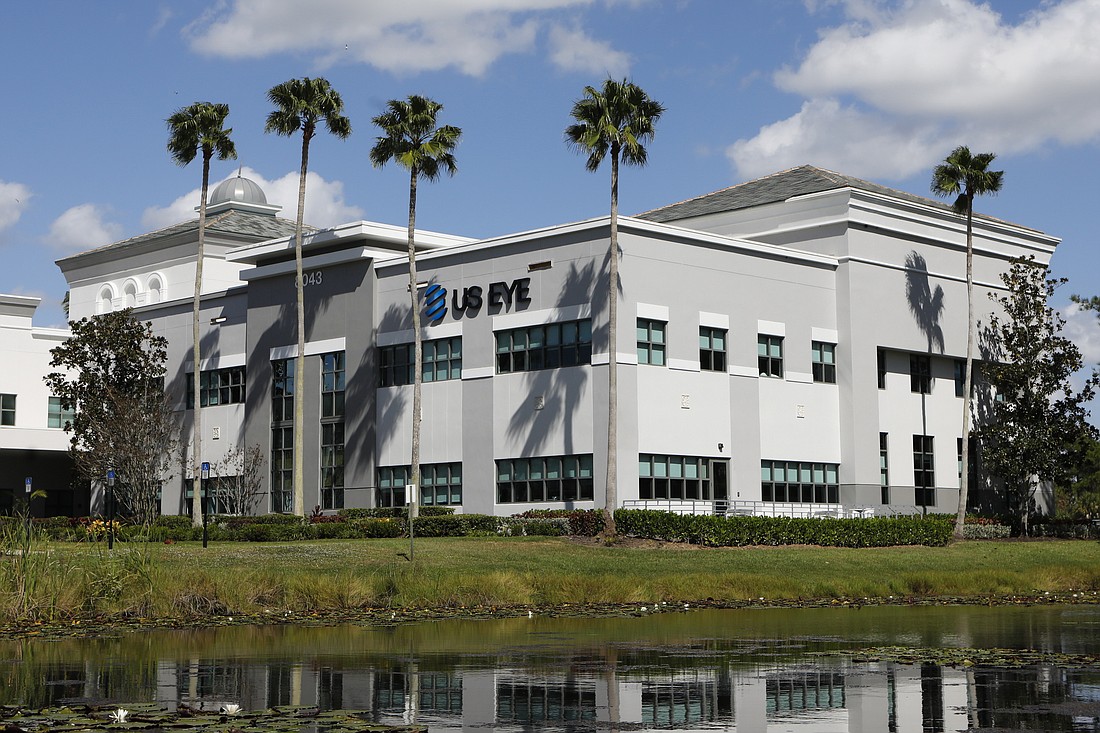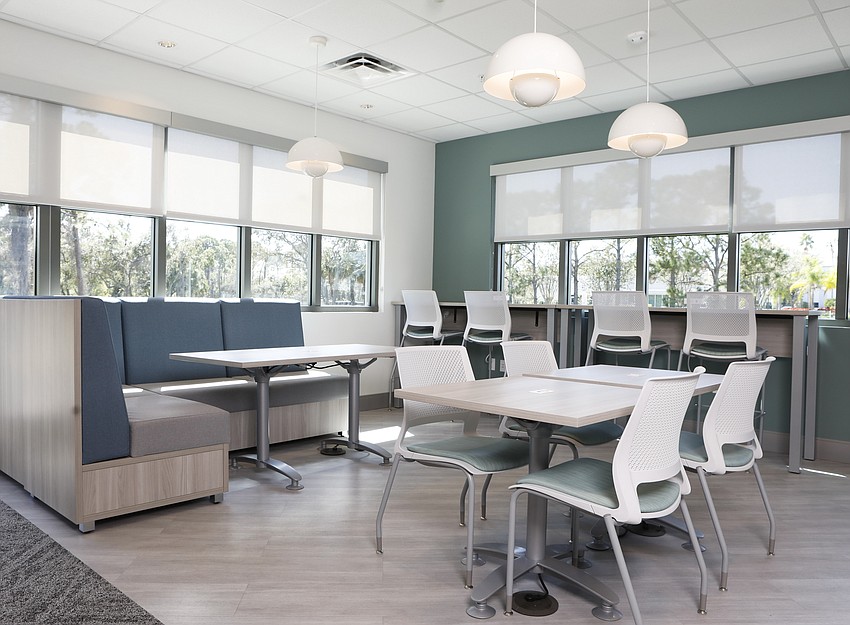- December 13, 2025
-
-
Loading

Loading

U.S. Eye has a new corporate headquarters, and recently completed a modern interior design with contemporary furniture selection. The headquarters is in a Benderson Development office complex in east Manatee County, across the street from Benderson's headquarters. "The space includes traditional executive offices, centralized cubicles and conference rooms, as well as stylish pods and common spaces of varying sizes to foster collaboration, teamwork and creativity," says a spokesperson, in an email, for OFDC Commercial Interiors, a design company with offices in Sarasota and Fort Myers. The company completed the work in September.
The overall design for the space incorporates splashes of U.S. Eye's signature blue color on partition walls, seating and carpeting. The main lobby features a reception desk, individual chairs for visitors and a smooth "accent wall." Private offices have L-shaped computer desks with under-desk storage, ergonomic chairs and filing cabinets, as well as guest seating for private meetings, OFDC Commercial says. "US Eye is one of the nation's fastest-growing organizations, so our challenge was creating a functional workspace for today's company as well as its future version that is five or 10 years down the road," says OFDC Commercial President Joe Gammons in a news release.
To U.S. Eye officials, the interior design was key to bringing employees together, but also allowed some space to chill.

A set of central cubicle pods provides employees with semi-private spaces that include a desk, office chair and under-desk storage. Conference rooms of varying sizes include large tables, padded chairs, decorative lighting and television monitors for presentations and video conferencing, says OFDC Commercial. And there are employee amenities that allow employees space to relax and work. There is an employee lounge that has modern white cabinetry, stainless steel appliances and a coffee station, as well as counter-height tables with complementary stools and padded bench seating. U.S. Eye also added outdoor spaces "that offer tranquility during the workday and are complete with white patio-style chairs and tables," says an OFDC spokesperson.
The challenge now: Will the interior strategy of bringing employees together work?
U.S. Eye president Kinga Huse believes it will, noting in a news release that the functional needs of employees were "at the forefront" of each decision.
"We built this space to bring a variety of departments together that were previously spread out across the organization, with little to no chance for regular in-person collaboration," Huse says in an email to the Business Observer. "We deliberately designed an open-concept space with sub-spaces, including various sized conference rooms, huddle areas and a spacious employee lounge that would encourage cross-functional communication."
The project was also designed to remind everyone of U.S. Eye's mission. "From an aesthetic standpoint, we thoughtfully created wall art that would remind our team of our core values and our mission – to support the delivery of exceptional patient care," says Huse.