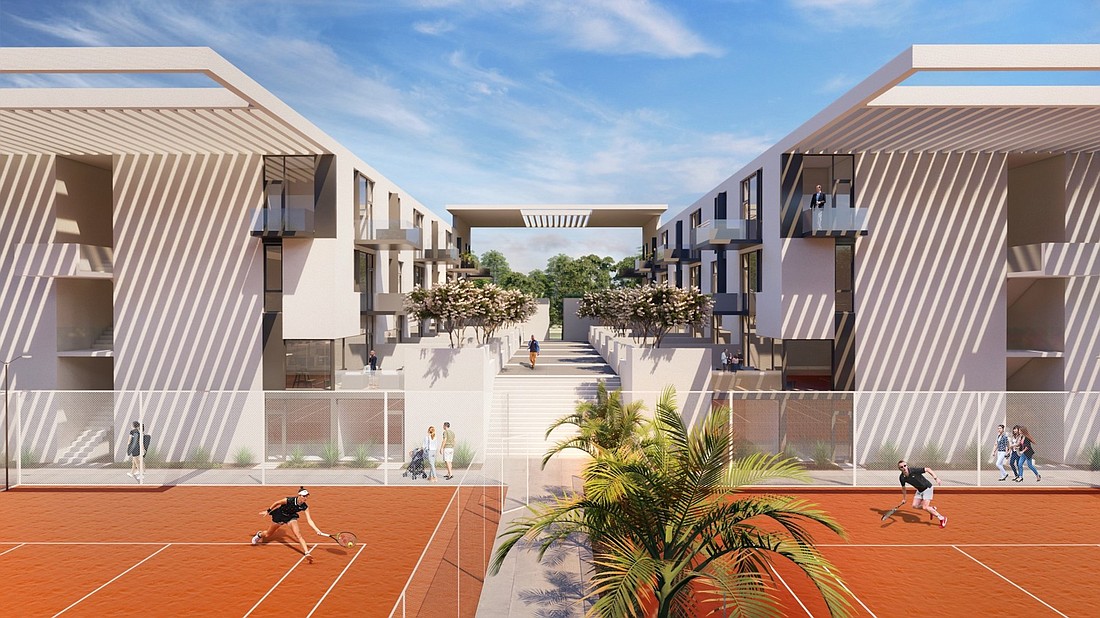- January 11, 2025
-
-
Loading

Loading

A major staple of Sarasota’s south side was the Bath & Racquet Club, or at least it was for half a century before closing in 2020.
Redevelopment of the 13.42-site could begin within weeks after Sarasota Springs LLC, the new owner, won the site plan and minor conditional approval on Nov. 9 by a 3-2 vote of the Sarasota Planning Board. The site is located just off South Tamiami Trail.
The project, dubbed a live-work-play community, features 256 condominiums and 65,448 square feet of office and retail space. A private racquet club will have 17 tennis courts, a pool and 12 indoor pickleball courts.
The property, which is located behind Trader Joe’s, was acquired by Sarasota Springs LLC in January 2022 for $15.35 million, according to the Sarasota Observer, sister paper of the Business Observer.
There will be 84 one-, 112 two- and 51 three-bedroom condos available with 15% of the one-bedroom models set as attainable housing.
“The applicant did a pretty amazing job at revitalizing something that's been in our community for 50 years, making it better and continuing to connect to the community, which is what Bath & Racquet has done for a long time,” Planning Board member Damien Blumetti says. “They've done a pretty good job of addressing potential issues with the prior site plan.”
Previous plans that were rejected include a nine-story building and another proposal for a five-story building. The current low-rise plan was decidedly more compatible for the surrounding neighborhoods, project architect Tara Williams says. The mixed-use plan also provides a transition from commercial to residential along Tamiami Trail.
“I love the project,” board member Daniel Clermont says. “Anybody who has walked that property as it exists now will acknowledge it is an eyesore and even an embarrassment for the city. They’ve stepped forward to right a blight in our city and I'm afraid if we keep pushing back they might say we're going to fold the tent here, put some commercial buildings in there and heck with it.”
According to materials supplied to the Planning Board, condominium sales are expected to begin soon. Foundation plans are now before city staff for consideration.