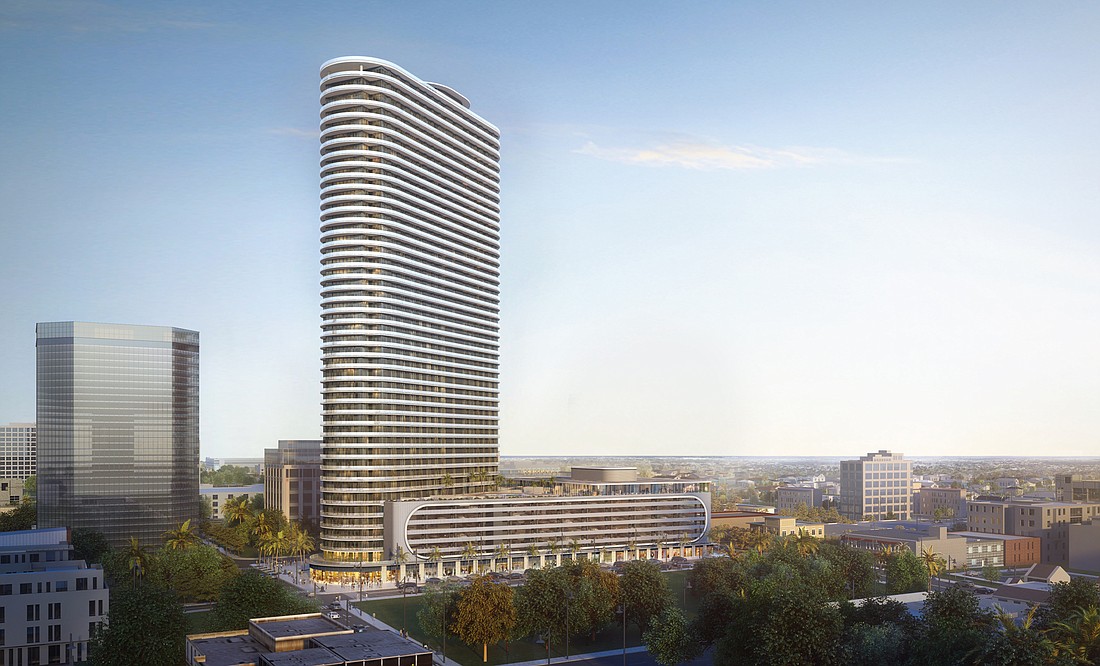- April 5, 2025
-
-
Loading

Project: 400 Central
Location: St. Petersburg
Cost: $400 million
Size: 1.3 million square feet
Builder: Suffolk Construction, Boston
Architect: Arquitectonica, Miami
Taking the place of downtown St. Petersburg’s “cheese grater” buildings, 400 Central, when completed in spring 2025, will, at 515 feet, be the tallest residential tower on Florida’s Gulf Coast and will dramatically reshape the St. Pete skyline. The 46-story mixed-use development will boast 301 one- to four-bedroom units, a glass-enclosed observatory on the 46th floor and several penthouses, along with 35,000 square feet of amenities and a “dedicated lifestyle coordinator.”
St. Pete-based Power Design is responsible for 400 Central’s electrical, plumbing and other infrastructure work, and the firm’s regional vice president, George Wilkes, says its features go far beyond those of the other condo buildings Power Design has worked on.
“What’s impressive about it is its full-service lobby,” he says. “It offers a full concierge service for tenants, and it has state-of-the-art amenity spaces that make everybody feel at home. You get to your unit, and then you pretty much don’t have to go anywhere. Everything’s at your fingertips.”
According to the 400 Central website, some of the amenities include a theater lounge, indoor/outdoor fitness center, private co-working space and boardroom, climate-controlled storage lockers, valet parking for residents and resort-style pool.
Wilkes, though, says 400 Central developer Red Apple Group is keeping many other features “close to the vest at this point,” to better surprise and delight potential buyers.
“It’s one of those things where they’re like, ‘We’re going to build this out and call it ‘X’ for now, until we figure out a brand,’” he says.
In addition to the residences, the property will include 45,000 square feet of Class A office space and 25,000 square feet of ground-floor retail space.
According to Suffolk Construction Project Executive Chris Lewis, 400 Central’s crown jewel will be its private observatory for residents on the top floor.
“It’s the highest point in St. Pete, accessed by two glass elevators,” he says. “From that vantage point, you’ll have breathtaking views, and it has both an interior and exterior component, so you can see those views despite the ever-changing weather that we have here in Florida from day to day.”
Lewis is also excited about the seventh-floor pool deck. Not only will it have cabanas and other accoutrements you’d find at a luxury resort, but the area surrounding the pool deck will have a dog park so residents won’t have to take their pooches all the way down to street level for a stroll.
“Also, it’s not completely at the top of the building, where it would take you out of the city feel,” he says. “On the seventh level, you can take in the surrounding buildings and feel like you’re in that downtown environment.”
Stop us if you’ve heard this before, but supply chain has been a headache for the companies responsible for the construction of 400 Central. “Recognizing that,” Lewis says, “we’ve worked hard to get ahead of the game by securing top-quality trades early in the process who can source materials in advance, which allows us to mitigate the issues with supply chain. We’ve been involved for quite some time, so we’ve had the luxury of getting a head start in the process.”
Wilkes says switchgear and lighting controls were particularly difficult to source, but the Power Design and Suffolk teams “worked hand in hand” from the beginning to identify critical needs and procure the appropriate parts “so that we could get it delivered on time for their schedule and solidify price in a very volatile market.”
He adds, “We’re finding that we’re doing that on several projects, but this one was very challenging because it’s almost 1.4 million square feet if you take everything into account — it’s 46 floors with all of the nuts and bolts and hardware that goes into that. Our pre-construction department did an amazing job getting that thing bought out up front, and getting pricing and budget solidified for the owner and the contractor.”