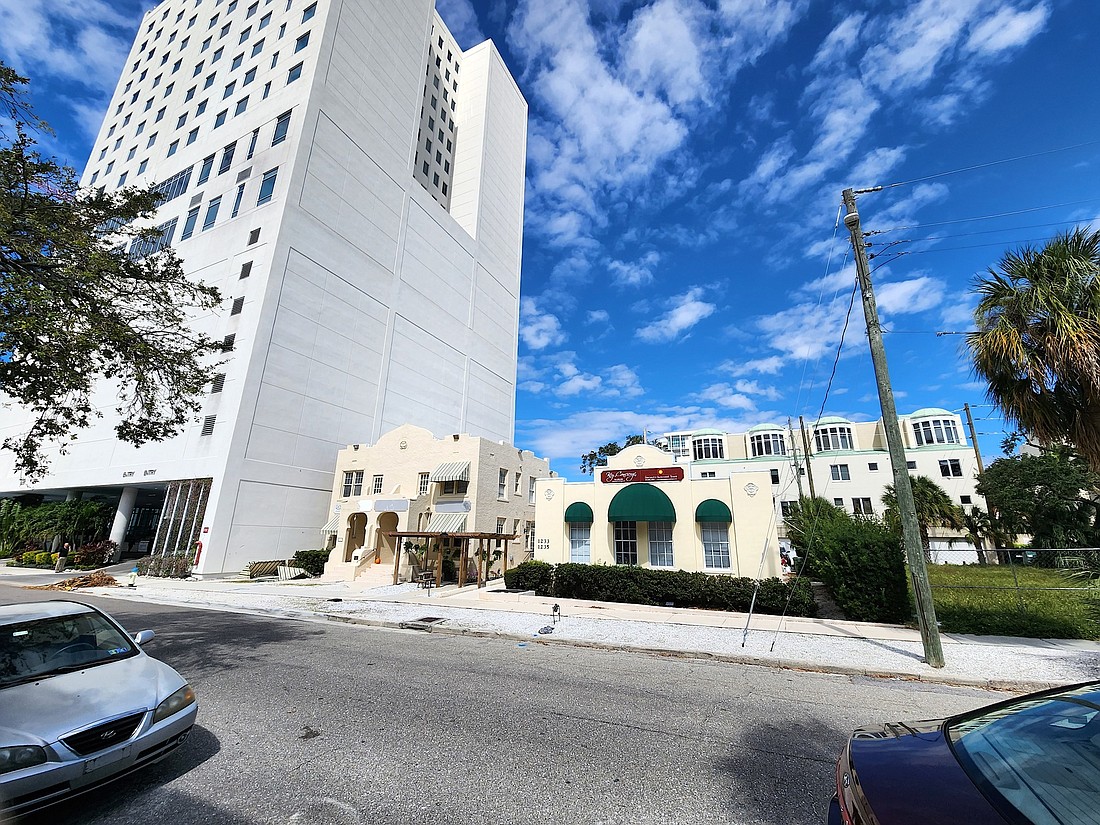- November 26, 2024
-
-
Loading

Loading

In the two-plus months since M2RE Partners won approval from the Sarasota City Commission to demolish a building on Second Street next to the Embassy Suites for an for an unannounced project, the scope of the development has grown.
With the addition of a vacant lot next door, the project at 1225, 1233 and 1243 Second Street is now proposed to be an 18-unit condominium and 109-room hotel mixed-use development, steps away from Tamiami Trail.
On Aug. 1, the commission overturned a Historic Preservation Board denial to raze the nearly century-old Palm Apartments building. That paved the way for M2RE Partners’ principal Mike Hersom to begin planning a project on the site of the structure built in 1925 and an office building next door built in 1996.
Since then, the developer acquired the vacant lot next door, which in 2019 was announced as The Beacon, a development of five luxury condos priced from $2.3 million to $2.7 million, with a penthouse price to be determined. But that project never materialized.
“We were proceeding on this project on 1225 and 1233 Second Street on its own, and then the property to the east became available,” development consultant Joel Freedman told a Development Review Committee panel. “That project didn't go forward and so our client, the applicant, picked up that property as well, which then changed the entire project.”
Now proposed is a mixed-use building of condominiums and a hotel. The property is zoned Downtown Bayfront on the west — the former Palm Apartments — and the parcels to the east Downtown Core. To conform to the zoning code, the residential tower will be adjacent to the Embassy Suites above the hotel which will cover all three parcels, all perched above a parking structure.
Plans show the condos at 1,938 square feet facing the bay and 1,704 square feet facing the rear alley and over a row of existing townhomes toward Fruitville Road. The residential tower will top out at 18 stories and the hotel 10, including a parking garage beneath with 104 parking spaces. The minimum required spaces for the project is 73.
Amid discussions about landscaping, utilities, engineering and fire safety requirements, the sticking point between the development and the DRC was access to and from the parking structure and hotel drop-off. The plans show one two-way and one one-way curb cuts off Second Street to service both the hotel and the residential.
The DRC, comprised of representatives of numerous city departments, suggested vehicle access be moved to the alley between Second Street and Fruitville Road in order to minimize pedestrian conflicts. The alley is used by the townhomes to the rear for access to individual garages, and by the Embassy Suites for deliveries, waste pickup and other service vehicles.
Chris Gallagher of Hoyt Architects in Sarasota told the DRC that moving vehicle access off Second Street and onto a dead-end alley would require a U-turns off Cocoanut Avenue and create a non-inviting entry to the hotel.
“Our feeling is you're creating pretty significant vehicular and pedestrian conflicts by forcing that scenario,” Gallagher said. “ The Embassy Suites, which is actually closer to (U.S. 41) than us has three curb cuts. The Ovation down the street has a couple of curb cuts. If your front door is on the street, the hotel operator really needs to have a place to drop off at the front, so we designed that accordingly.”
One possible solution Gallagher offered to address vehicle-pedestrian conflicts on Second Street is to turn the two-way driveway into one-way, which would reduce the width of the curb cut and provide greater visibility. Otherwise, he added, the hotel element would not be feasible.
“Clearly the most significant issue we see is this drop off,” Gallagher said. “It pretty much destroys the viability of a hotel to suggest that we cannot put curb cuts there for the hotel.”
Once the developer addresses matters raised by the DRC, a resubmittal will be required. Because the project is planned to conform to existing zoning, it requires only staff approval.
This story originally published on sister site YourObserver.com.