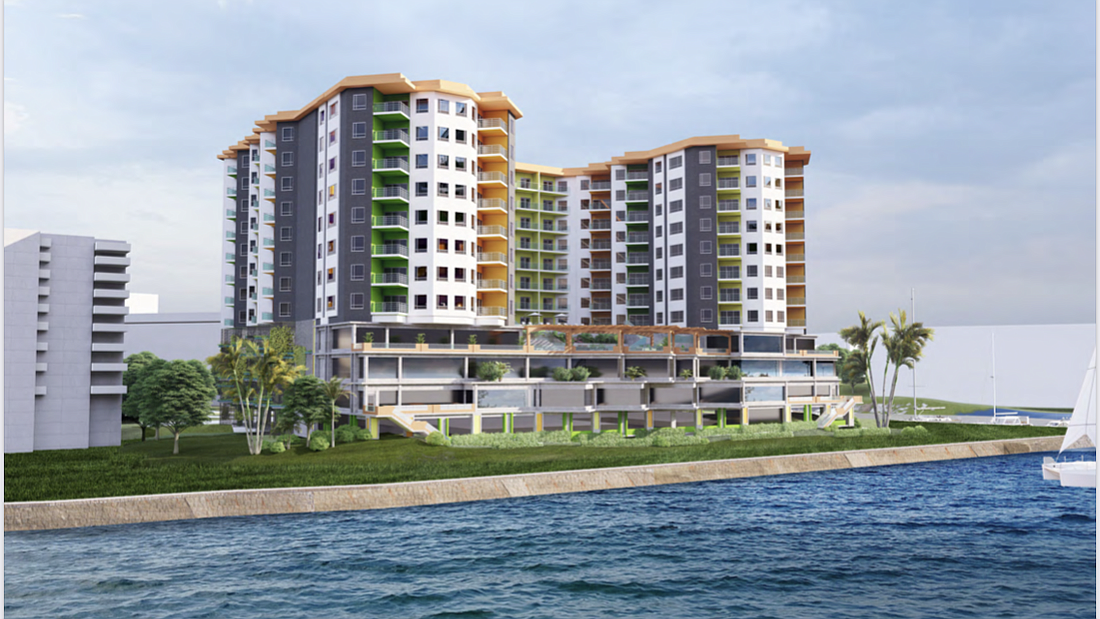- December 15, 2025
-
-
Loading

Loading

A South Tampa neighborhood in the shadows of the Howard Frankland Bridge and under the flight path for Tampa International Airport could be majorly transformed in coming years if three zoning proposals currently in the pipeline are approved.
The developments, which include apartments, parking garages and office space, would create a new center of population in an area — Beach Park — already seeing old ranchers razed to make way for larger, mostly cookie-cutter homes.