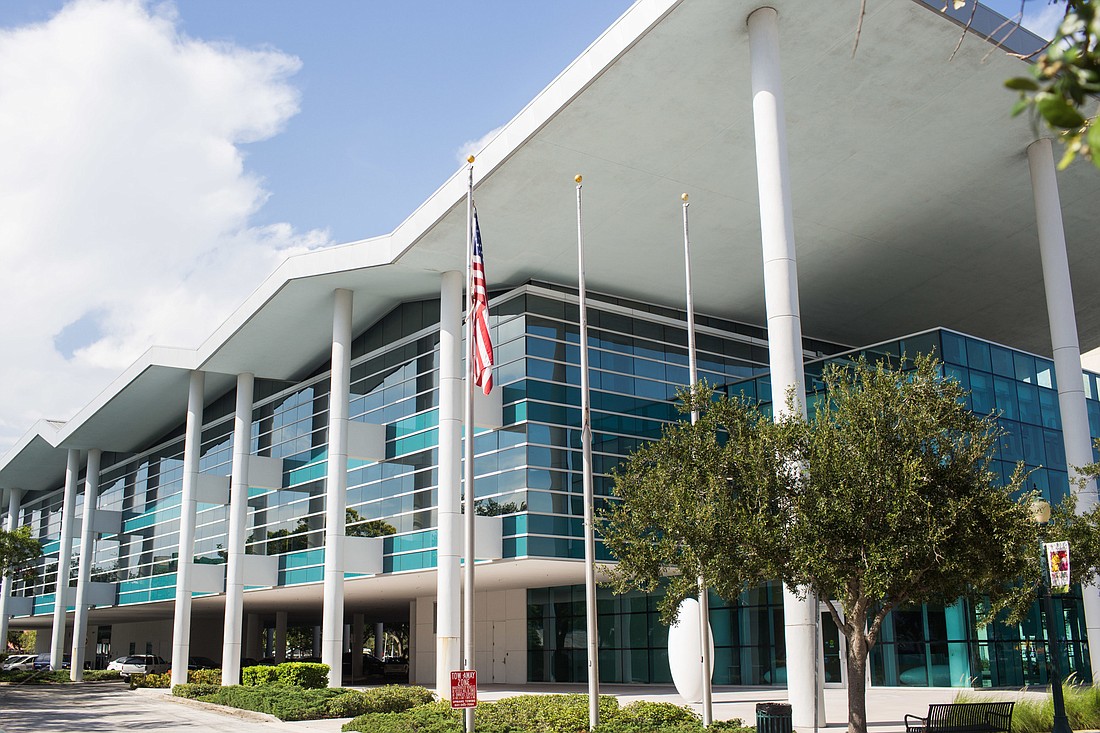- December 13, 2025
-
-
Loading

Loading

The biggest business relocation into downtown Sarasota in more than a decade was supposed to be completed in May.
In October 2018, Sarasota Memorial Hospital pledged to consolidate 300 white-collar jobs from various locations to 1741 Main St. and invest more than $17 million as part of a planned move.