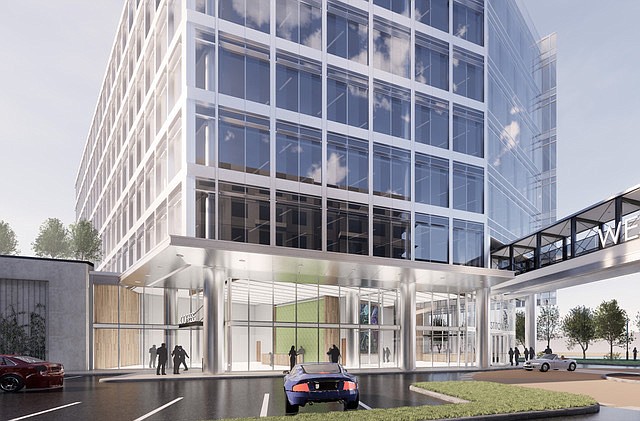- November 26, 2024
-
-
Loading

Loading

TAMPA — Bromley Cos. has revealed renderings of what the first of three new Class A office towers will look like when its $500 million, 22-acre Midtown Tampa neighborhood development is complete in 2020.
According to a press release, the 140,000-square-foot, seven-story Midtown One will boast a curved, sail-like façade. Also, workers will have a covered skybridge to the parking deck, jogging trail, valet and full-service concierge that can deliver meals from the nearby Whole Foods Market.
At buildout, Midtown Tampa — located near the intersection of Interstate 275 and North Dale Mabry Highway — will feature three Class A office buildings totaling 750,000 square feet.
“We’re creating a new, full-service experience at Midtown Tampa to deliver a complete suite of amenities like no other project in Tampa,” Bromley Cos. CEO Nicholas Haines states in the release. “Midtown will transform the office tenant and employee experience based on hospitality and services in ways that stand out among even the best Class A buildings in Tampa.”
In addition to the three office towers, Midtown Tampa will include 200,000 square feet of retail, boutique hotels, high-end residential and restaurants.