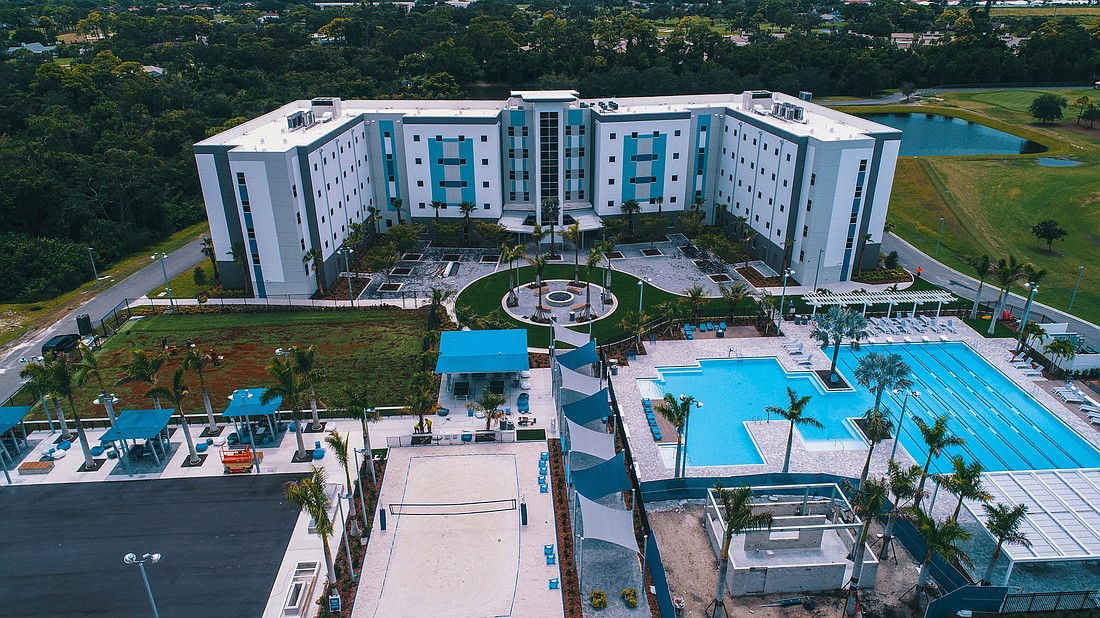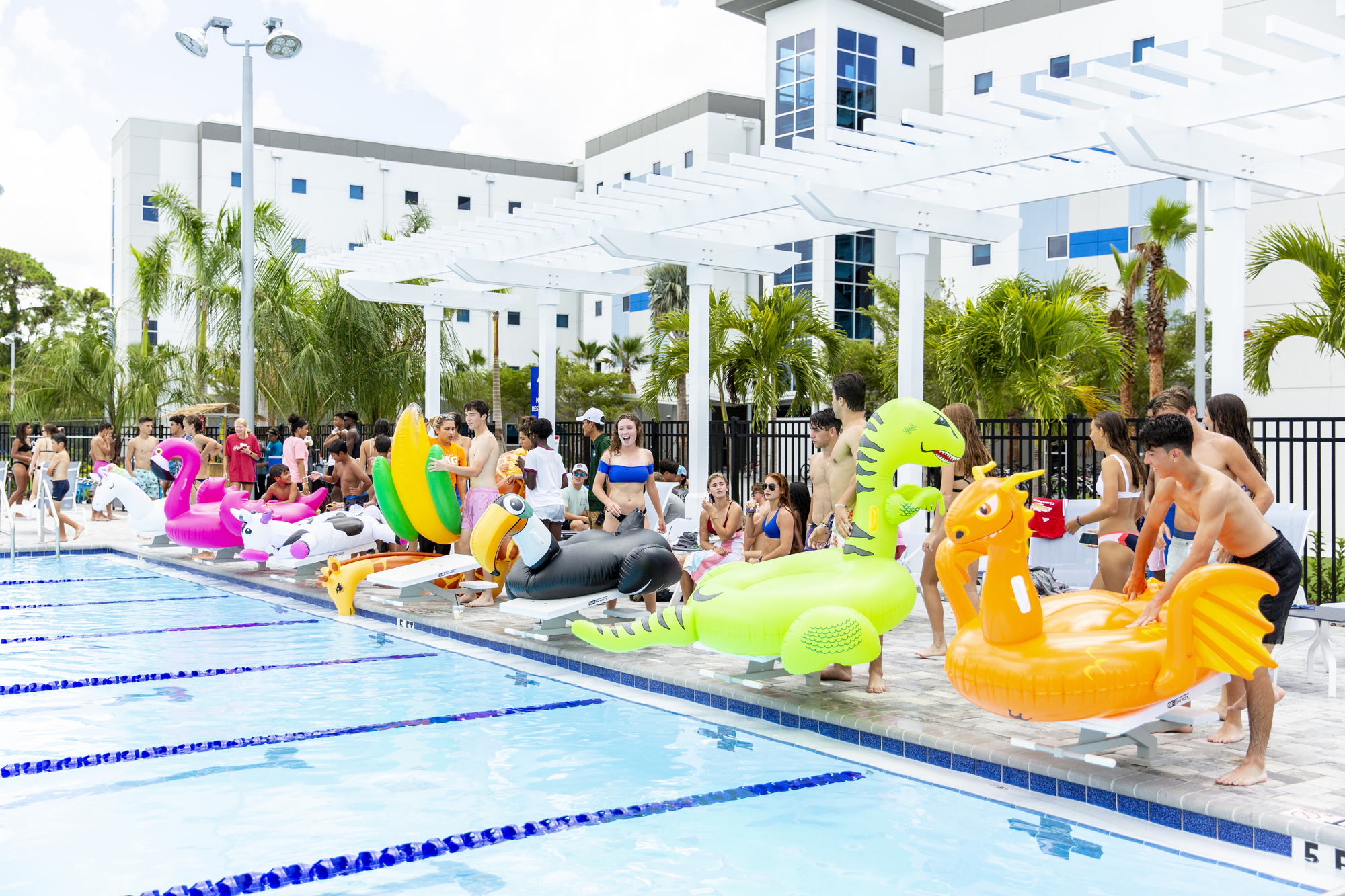- December 13, 2025
-
-
Loading

Loading

The third dorm at IMG Academy in Bradenton is a five-story structure with 250 rooms. The building completes the athletic-focused school’s residential core.
“It helps us grow to our ultimate goal,” says IMG Academy Vice President and Head of School Chris Locke. IMG, he says, wants to cap its enrollment at 1,400 students and the three dorm buildings will allow them to reach that level.
