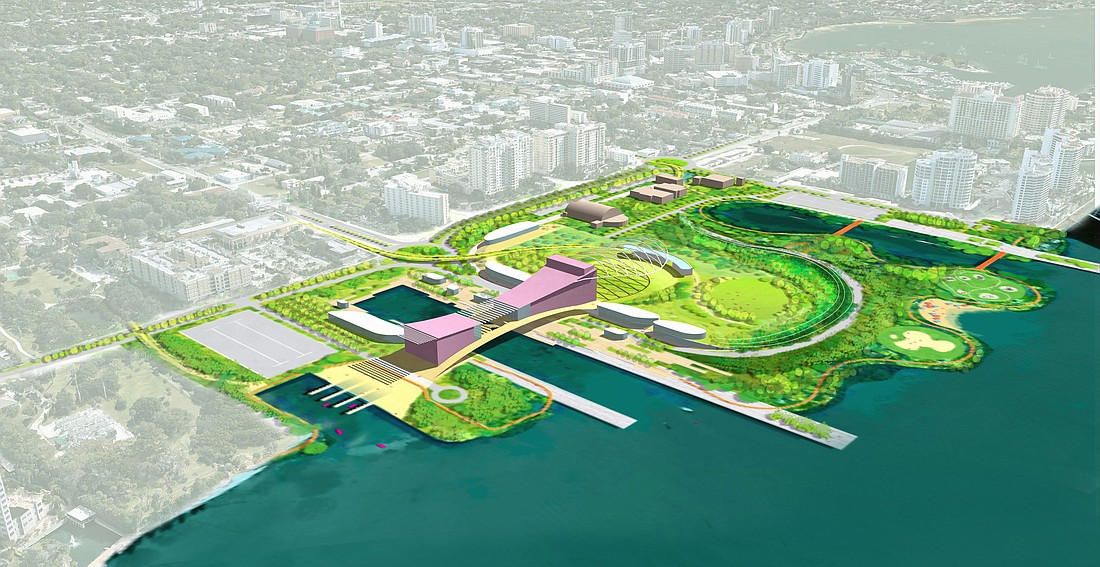- November 24, 2024
-
-
Loading

Loading

A Sarasota civic group’s push to revamp a city-owned tract and develop it into a multi-use waterfront destination known as The Bay took a major step forward late last month, when planners honed concepts for the 53-acre property.
Officials from Boston-based urban design firm Sasaki unveiled a trio of potential plans for the property, which is currently home to the 1,741-seat Van Wezel Performing Arts Hall, Arts Center Sarasota, the city’s Municipal Auditorium and other venues.
Of the three plans, Sasaki officials say they and residents appear to prefer concepts laid out in a scheme called “Bridge the Divide,” which envisions a new performing arts hall, dining options, an outdoor amphitheater and other attractions.
“The idea of having a waterfront pathway and an outdoor amphitheater really stood out,” says Susannah Ross, a Sasaki senior associate planner.
In all, the Sarasota Bay Planning Organization and Sasaki have received more than 2,300 surveys from residents with ideas regarding the land, which today is dominated by surface parking and the aging Van Wezel.
Ross adds that public access to the bayfront is of “critical” concern to residents, as is the concern about potential flooding and sea-level rise.
Like the redevelopment of downtown Fort Myers in Lee County and the $3 billion Water Street Tampa district, designers are working to incorporate numerous uses into the Sarasota Bay site and effectively integrate them for maximum enjoyment and civic involvement.
Gina Ford, another member of the Sasaki team, says the “Bridge” concept also would include multiple pedestrian crossings over Tamiami Trail, a relandscaped Boulevard of the Arts, a possible expansion of the Arts Center, kayak launches, an upgraded boat ramp and centralized parking.
“That really gives us more flexibility in terms of what we can do,” she told a crowd of roughly 500 in the Van Wezel’s Grand Foyer on May 21. “A real driver is the simplified phasing of it all.”
Ford pointed to properties in Brooklyn, N.Y.; Cincinnati; Memphis; Chicago; and Colorado where civic, cultural and entertainment uses have been successfully blended.
Chicago’s Navy Pier and the Brooklyn Bridge Park both offer outdoor performance spaces similar to the one being considered for The Bay, which would contain a 5,000-seat performance lawn, a 2,500-seat outdoor amphitheater and a hall to replace the Van Wezel of between 500 and 2,400 seats.
The 48-year-old purple performing arts hall, in turn, would be “repurposed” in the Sasaki plan.
“It has some very significant technical challenges,” she said of the hall, which received a $40 million renovation beginning in 1999.
Reactions were mixed, however, to Sasaki’s initial plan to build a new performing arts hall over the inlet that nearly bifurcates the property at the north end. Many questioned the “practicality” of such a design.
Planners also are contemplating adding a multi-modal waterfront drive that would be accessible both to cars and cyclists and could be adapted based on events, such as in Washington Park, Colo.
But challenges in the planning remain, Sasaki officials acknowledged.
Chief among the concerns is the existing Centennial Park boat launch, a popular feature on land adjacent to an inlet on the property.
Sasaki planners say the land, with room today for 128 boat trailers, has “inefficiencies.”
“The boat ramp is well liked and well used,” Ford says. “We see the site as a gateway to the Bay and a gateway to Sarasota.”
Sasaki officials say the boat ramp could be better incorporated into the site, in the way St. Petersburg, Annapolis, Md., and Savannah, Ga., have integrated boats and people, and dining options could be pushed to one side of the inlet, rather than having eateries on both sides of it as originally envisioned.
Funding the Proposals
To pay for the redevelopment, which Sasaki officials say could take between five years and two decades to complete, Sarasota should look to other municipalities and form a stand-alone entity to run The Bay.
Detroit, Houston and St. Louis have all established non-profit entities to redevelop municipal properties and have leveraged tax-increment financing, bonding capabilities, philanthropic gifts, impact fees, naming rights, federal transportation dollars and other revenue centers to fund multimillion annual budgets.
St. Louis’ entity runs a 1,300-acre site that contains 13 separate institutions and has an annual budget of $12 million.
Maintaining the public spaces is expensive, Sasaki officials acknowledged. The 84-acre Brooklyn Bridge Park, for instance, costs $185,000 an acre to maintain each year, for instance, though they say that costs fall within a range and typically are not so expensive.
To offset the costs and pay for maintenance, Sasaki says the city or the newly formed entity could seek out grants, charge for parking and events on site, generate earned income or seek out contributions.
Sasaki officials say they will return to Sarasota in late June to present even further refined plans for The Bay, in advance of a September meeting with the city’s five-member commission, where a final master plan concept for the land will be presented.
“I think we’re where we wanted to be in the process,” says Bayfront Planning Organization Chairman AG Lafley. “And a large part of that is the caliber of the professionals we’ve been able to bring together, from Sasaki to (Managing Director) Bill Waddill, (formerly) of (engineering firm) Kimley Horn to (marketing firm) At Large. I think everyone has been very disciplined in the process, they’ve listened, they’ve labored over the content, the sequence of events and who’s been involved.”