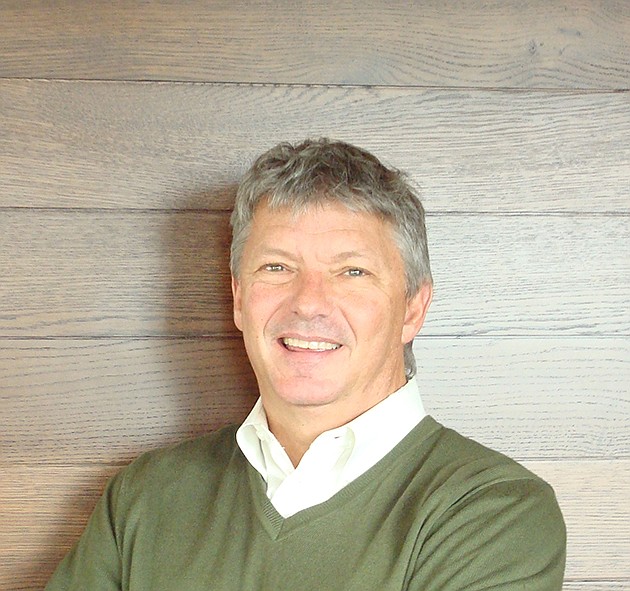- December 15, 2025
-
-
Loading

Loading

RANDY MORTON
Principal
HKS Architects
New York
Randy Morton is an HKS Architects' partner and the urban design specialist in the design practice's New York City office. Morton has worked with HKS since 2008, but has been involved with urban design and redevelopment projects for three decades. The city of St. Petersburg hired HKS to formulate possible redevelopment plans for the 85-acre site that includes Tropicana Field, amid talks to persuade the Tampa Bay Rays Major League Baseball team to remain in St. Petersburg. HKS, which has more than two dozen office worldwide, has conducted similar urban revitalization projects for areas that have included the Miami Heat's basketball arena, the Atlanta Braves' baseball stadium and the National Football League's Minnesota Vikings' football stadium. Morton recently discussed the status of the St. Petersburg project.
Have any significant changes been made to your plan for the Tropicana Field site since your presentation to the city this summer?
We actually just made a subsequent presentation to the city about a month ago, it was either late September of maybe early October. And since then, there have been no substantive changes made. And really, there haven't been any significant changes since we presented in August. I'd say rather some advancements have been made, and things have moved along in the normal course of the process. As you can imagine, we do a lot of drafts for a project like this.