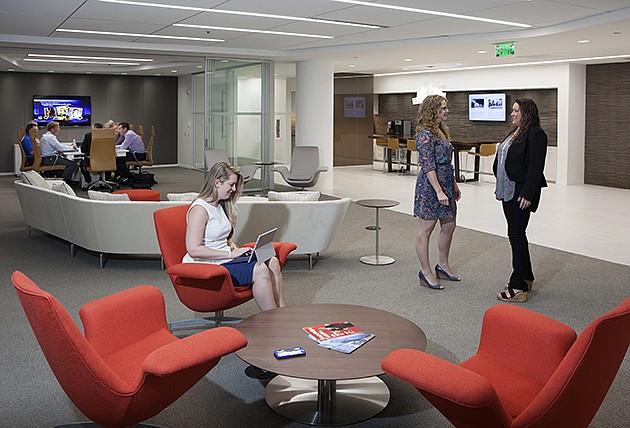- November 25, 2024
-
-
Loading

Loading

A fast-growing architectural trend is shaking up offices around the Gulf Coast by tearing down walls and boosting worker collaboration.
It's called open design. And it aims to increase productivity through greater communication, while appealing to younger workers more accustomed to functioning in groups.
“Connectivity is important in our business, as is collaboration,” says Ryan Kratz, president of commercial real estate brokerage Colliers International Tampa Bay. “Connectivity gets more deals done.”
The shift to open designed offices also comes as mobile and wireless technology allows employees to work anywhere, and as companies increasingly grapple with ways to cut occupancy costs — for many that's the second-largest recurring expense.
Real estate brokers, architects and landlords alike say the trend is being embraced by a variety of businesses, including brokerages like Colliers, CBRE and Cushman & Wakefield, engineering concerns and even law firms. Greenberg Traurig, a law firm with offices worldwide, including seven in Florida, recently relocated into a 20,000-square-foot open designed office on the 19th floor of the Bank of America Plaza building in downtown Tampa. The space includes glass front walls, adaptable spaces and expandable multipurpose rooms.
“Tenants are working totally differently today,” says Anne-Marie Ayers, a first vice president at CBRE. “We're seeing complete renovations in law firms, and we've never seen that before.”
Part of the shift is aimed at attracting and retaining millenials, people between the ages of 18 and 35, who are fast becoming the largest segment of the nation's workforce.
But the move toward hoteling, as open design also is known, also grew out of a desire by landlords and tenants to clamp down on costs during the recession, says Bert Oliva, managing partner in Tampa for design firm Gensler.
Open design offices typically contain more natural lighting, fewer permanent fixtures and walls and more glass than traditional offices.
“We're seeing less 'me' space and a desire for more conference space,” says Dan Woodward, vice president of office owner Highwoods Properties in Tampa. “So we're not seeing a huge difference in tenant improvement costs.”
But some companies are spending considerably more on technology with open designs.
At Cushman & Wakefield's Tampa office, for instance, the brokerage spent $2 million above its landlord's IT allowance. The goal was to outfit new offices on the 33rd floor of One Tampa City Center with interconnected television and computer monitors able to interface with agent's smartphones.
Companies are making up the costs by fitting more workers into open offices. Most offices once devoted about 250 square feet per employee; today the figure has shrunk to 185 square feet.
Perhaps inevitably, though, there's been some backlash. Especially from seasoned executives accustomed to privacy.
“There's a pride factor at work in some cases,” Kratz says. “Even though we've found most offices are used only 30% of the time.”
To counter that concern, many architects incorporate so-called huddle rooms or small offices into open designs, so phone calls can be made in private or meetings can be more focused if needed.
Parking remains the most daunting challenge and impediment to open design, Woodward says. With more employees squeezing into smaller spaces, some tenants seek as many as eight parking spaces per 1,000 square feet of office space, up from the traditional four spaces per 1,000 square feet.
Architects, too, acknowledge some open design concepts may have stretched the limits of today's corporate acceptance. “There are some concerns stemming from some corners that things have gone too far,” Oliva says.
James Hypes, director of Florida operations and a principal at design firm ASD, agrees. Open design remains in the experimental phase, he says.
“One of the things I tell clients is this is not one size fits all,” says Hypes. “Open environments are really about providing variety and flexibility.”
- K.L. McQuaid