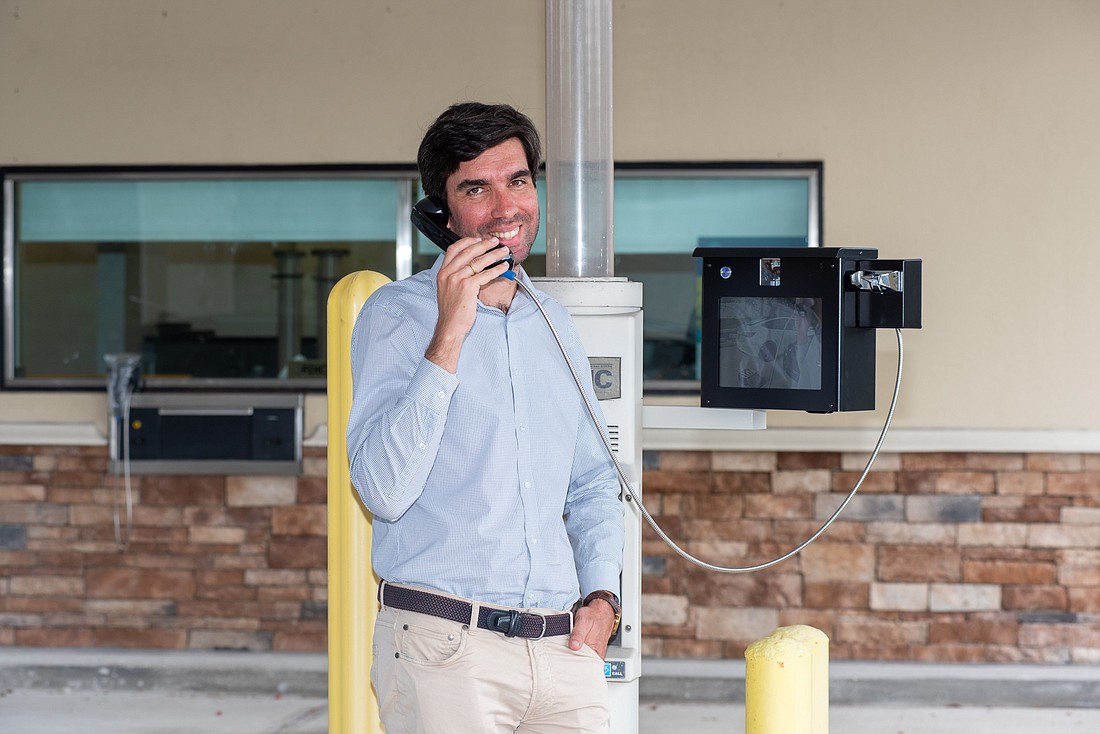- April 21, 2025
-
-
Loading

Loading

Project: Sunshine Urgent Care
Location: Bradenton
Cost: $450,000
Size: 3,000 square feet
Builder: Firmo Construction
Architect: Final Draft Inc.
Project details: Dating back to June, Firmo Construction has been renovating a former Gateway Bank into a new urgent care center in Bradenton — a renovation that's far from a ‘strip everything and start over’ type of job.
With Bradenton-based Final Draft Inc. as the lead architect, the majority of the former bank structure on Manatee Avenue has remained the same. The old offices are being repurposed as exam rooms and the lobby will resemble a patient waiting area for Sunshine Urgent Care.
When the project is complete, there will be four exam rooms, a radiology room for X-rays and imaging, the waiting area, a pharmaceutical counter and a drive-thru examination option.
Yes, the bank drive-thru lanes are staying. The lanes will put a twist on what you know about telehealth and drive-thru medical care. It’s designed for a contactless visit, so patients can stay in their car.
“It’s amazing,” says Heather Gilpatric, Firmo business development manager. “Patients can go get checked for a minor thing without going inside.”
As for the decision to keep the building as is, Firmo president and owner Eric Collin says that was by design. “It’s always nice to see adaptive use of a building,” he says. Collin says the crew has another month before the project will be completed.
Collin believes they saved at least $1.8 million by reusing the building instead of starting from scratch. “The greenest building,” he says, “is the one you don’t take down.”
Cool factor: Transforming a bank to fit the health care sectors’ needs takes a lot of creative brain power.
That's what led to drive-thru exam feature, for example. Through the use of a video screen and telephone, patients will be able to speak with a nurse at the urgent care center without having to step a foot inside. Instead, a door was installed on the side of the building for nurses to float between the drive-thru and inside the center.
“They’ll bring whatever you need to the car,” says Gilpatric. “They can even do an exam while you’re in the car.”
The inspiration for this design came about because of COVID-19. It limits your exposure to whatever ailment patients in the waiting room have, while also going a step further than telehealth where patients are limited by a screen.
“It fits the needs of our time,” says Collin. “It’s something innovative and we’re able to do that from an old bank format.”
Challenges: One core challenge, Gilpatric says bluntly, was what the building was.
“It was a bank,” she says. “We had to get creative on what we were going to save. I think during COVID-19, everyone had to get a little creative with what we had.”
Gilpatric says the biggest challenge was figuring out how to set up the exam rooms while also working on the flow of patients.
But Collin will tell you the safe was their biggest hurdle.
The bank’s vault was not needed for the urgent care center. And Collin says the crew had a hard time “wrangling” the safe door. Fortunately, the room on the other side of that door was salvageable. Due to the reinforced concrete walls, the center will be able to safely perform X-rays. So while the door was removed, the walls beyond were able to stay.
The drive-thru exam concept also brought a small hurdle. The drive-thru lanes were already set up with the video screen and telephone, so that was the easy part. The hardest part? Figuring out a way to divide the lanes so patients can still receive the full confidentiality and privacy that an indoor exam room offers. The solution? Building partitions between drive-thru lanes and using a handheld device rather than an open microphone.
The Cool Construction issue is, like it sounds, a deep dive into the more unique projects being built in the region — in what’s obviously an unusual time. Read about more of the coolest by clicking the links below: