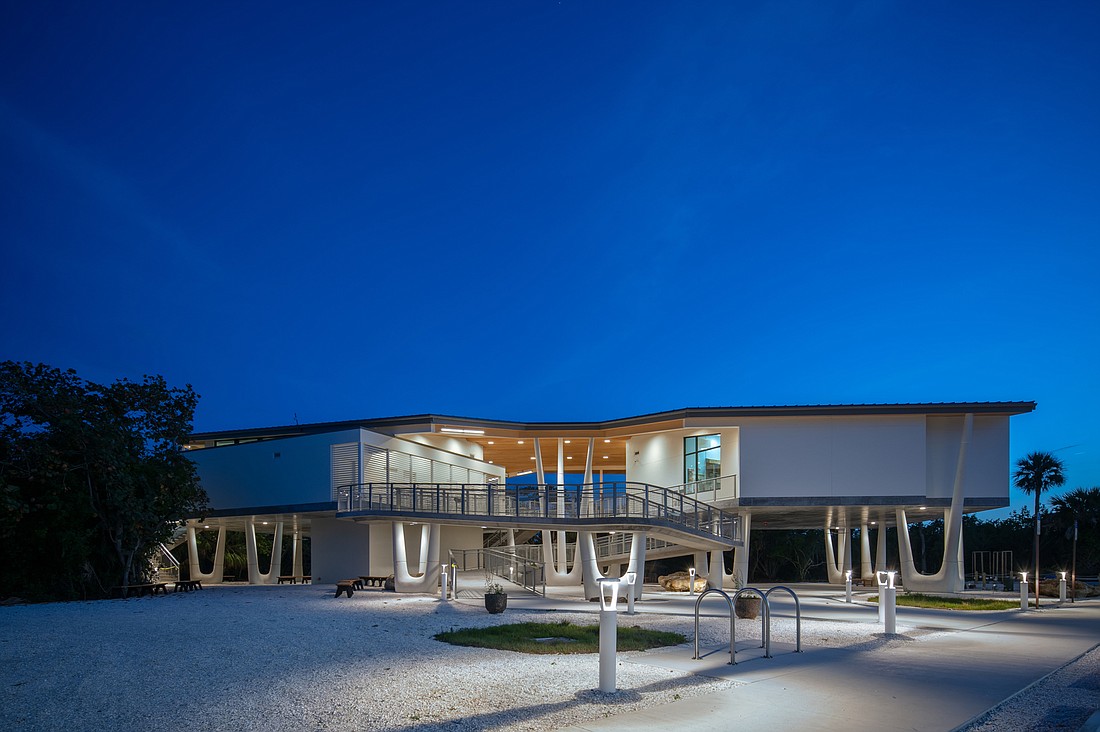- December 13, 2025
-
-
Loading

Loading

Project: Lovers Key State Park Welcome & Discovery Center
Location: Fort Myers Beach