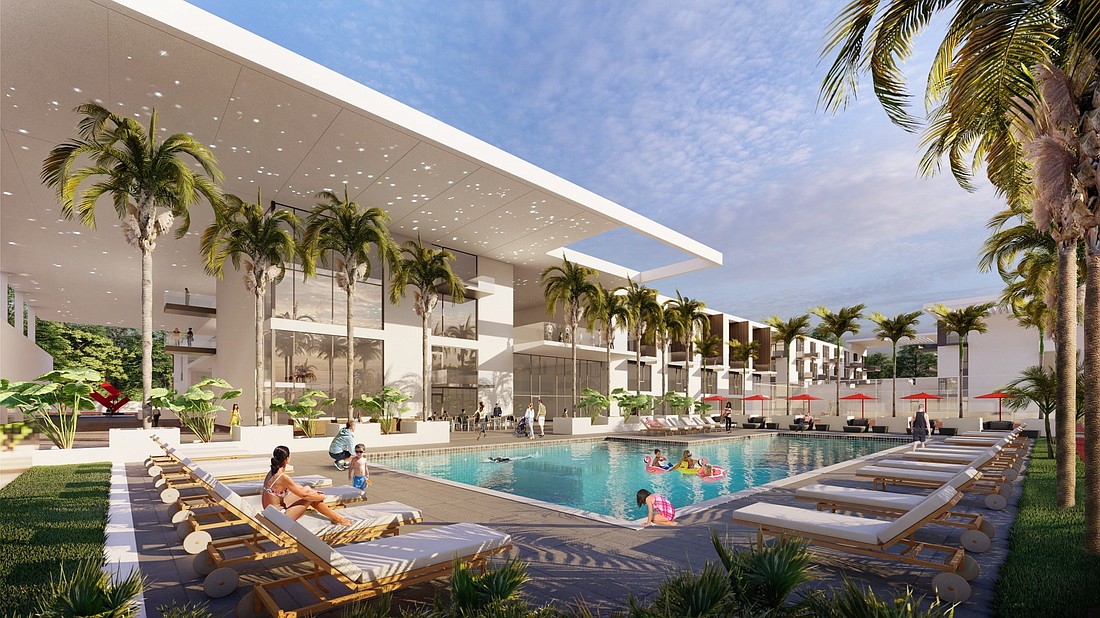- March 25, 2025
-
-
Loading

Loading

In tennis terms, Mark Lucas and Mark Kehr are facing match point with their long, arduous and expensive plan to redevelop a prime spot in Sarasota — the Bath and Racquet Fitness Club.
The pair of Canadian entrepreneurs — Lucas has worked on commercial real estate projects, while Kehr owns and run several gyms in Toronto — have been working on the project, in some fashion, for more than four years. They bought the property in May for $5.5 million and have spent an additional $2 million, at least, to cover club payroll, improve current facilities, update the fitness area, hire consultants and more. The club, in the city of Sarasota, is at 2170 Robinhood St., behind a Trader Joe’s and just south of Bee Ridge Road and U.S. 41, one of the busiest intersections in town.
'The owners believe in Sarasota and they believe in this development.’ Kevin Robbins
The final obstacle to move ahead with the proposal — 180 market-rate and 27 residential units, plus retail, while maintaining a fitness center on the 13.5-acre site — is as big as a Serena Williams serve: Getting buy-in from vocal neighborhood groups and obtaining Sarasota City Commission approval. “The owners believe in Sarasota and they believe in this development,” says Kevin Robbins, a commercial real estate broker with Harry E. Robbins Associates and the owners' representative.
The latest development in the project happened Sept. 14, when Sarasota architect Michael Halflants, hired by Lucas, presented a revised proposal for the redevelopment at a virtual community workshop. Halflants indicated this could be the final attempt to build a mixed-use project there while maintaining the tennis center, according to a story in the Sarasota Observer, sister paper of the Business Observer. (The proposal from Halflants was intended to get feedback, and the developers haven’t yet officially filed a site plan.)
The presentation from Halflants comes seven months after the city commission rejected the developer’s original proposal, which included a comprehensive plan amendment to change the future land use designation of the club site. The commission actually voted 3-2 in favor of that proposal, but a comprehensive plan amendment requires a supermajority support to pass.
The original plan called for up to 207 residential units, 15% of which would have been designated as affordable, in three-to-five-story buildings on the perimeter of the site. The developers said the redevelopment was necessary to create a revenue stream ensuring the fitness center could remain in operation and undergo renovations. That plan also faced opposition from some neighboring residents, who, among other issues, pointed to the original zoning, which allows for offices.
Four months after that setback, Lucas and Kehr took an unusual step: They bought the property anyway, closing in May. “They said, ‘It’s 13 acres in the middle of Sarasota,” Robbins says. “‘How could we not buy it?’”
The developers then brought on Halflants, with Halflants + Pichette. “It took a lot to convince them to come back and go for another round,” Halflants says in an interview. “They are not interested in building an office park. They’d like to save the club, but it would be a lot harder to do that under the current zoning.”
Some of the broader details Halflants outlined at the Sept. 14 meeting remain in line with the previously denied proposal. But he also highlighted what he considered shortcomings of that plan. The new design concentrates the residential buildings on the north end, bordering a residential neighborhood that already allows multifamily zoning and creating greater distance from single-family housing to the south.
The maximum height of the residential buildings would be 45 feet, one story lower than the previous plan. Also, unlike the last proposal, the owners aren’t seeking a change to the city’s comprehensive plan to allow for residential multifamily zoning. Instead, the project asks to change the zoning designations on the land from office neighborhood district and intensive commercial district to a combination of office community district, office regional district and community shopping district. All three proposed designations are in line with the city's comprehensive plan.
The project could go to the city’s Development Review Committee for review in October, and the full City Commission could hear it by mid-November. After that, if the latest plan is rejected, that could be game, set, match for Lucas and Kehr.
“If this project does not get approved by City Commission, our marching orders are to immediately go to the current zoning to design something that will fit within the current zoning,” Halflants said during the meeting, noting current zoning allows for 200,000 square feet of office space and 111 condos “… There’s no way I could convince the owners, ‘Hey, let’s go a third time in front of the City Commission,’ when it takes so long to get to that point.”