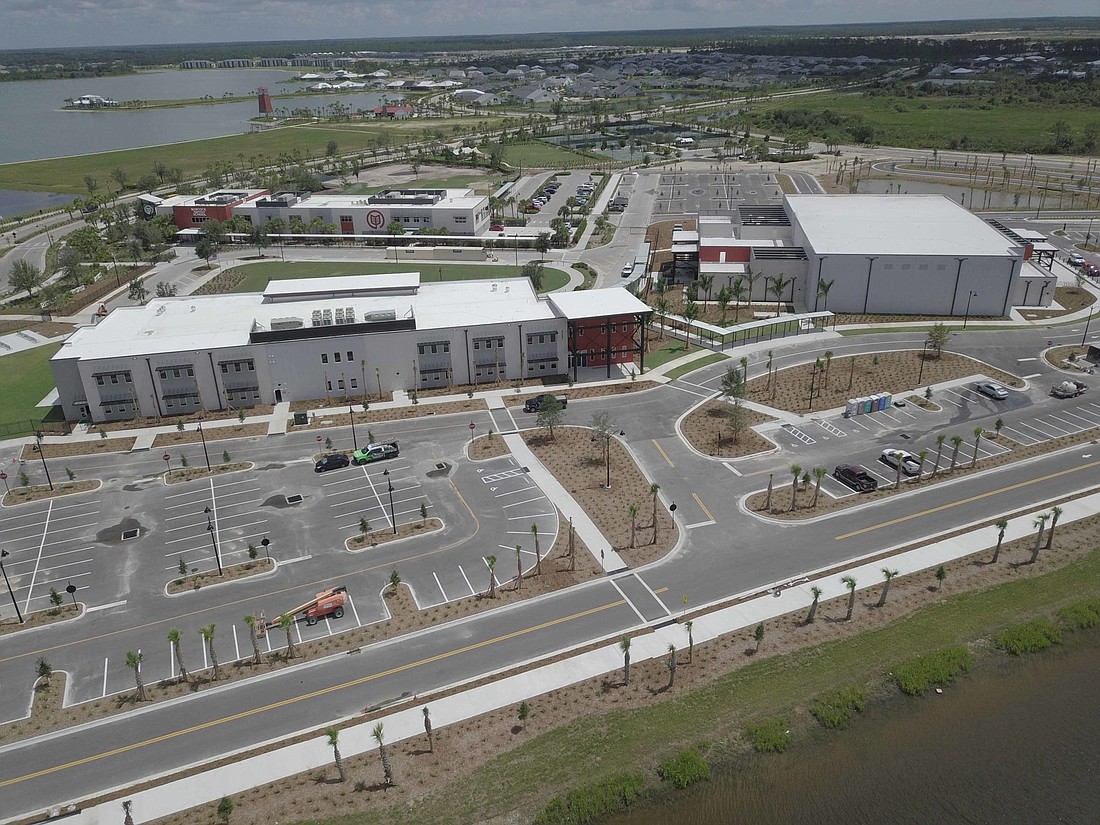- March 31, 2025
-
-
Loading

Loading

Project: Babcock High School
Location: Babcock Ranch
Cost: $12 million
Size: 45,000 square feet
Design-build contractor: DeAngelis Diamond
Architect: Studio Plus
Babcock High School was a fast-tracked project for Naples-based DeAngelis Diamond — but “fast” might be an understatement. Construction began in November 2021 and the school opened in time for the 2022-23 school year. “We were given that date, so we designed and built it to that date,” DeAngelis Diamond COO Reggie Morgan says. “We designed and permitted it in about five months and built it in nine months.”
Morgan says such a compressed timeline is unusual for a project of Babcock High School’s scope, but tilt-wall construction, which makes use of pre-cast walls, helped speed up the build. The company also kept the project on schedule and under budget by switching out some materials. Instead of using steel and composite-metal deck flooring, “we went to hollow-core concrete decks to reduce the price of the building and get it within the budget that the owner was looking for. At the time, you couldn’t really get steel trusses. There was a lead time of 24 weeks, so not only the floor decks but the roof deck, as well, had to be redesigned.”
In addition to the 26-room classroom school, the project also included an adjacent fieldhouse built to double as an emergency shelter for Babcock Ranch residents, as well as people from Charlotte, Lee, Desoto and Hendry counties who need to take refuge from hurricanes and tropical storms. Babcock Ranch is a master-planned community that straddles Lee and Charlotte counties, northeast of Fort Myers off Babcock Ranch Road/State Road 31.
“It was used during Hurricane Ian,” Morgan says. “It was designed and built to ICC 500 standards, which means it can withstand 180-mph winds, and there’s an emergency generator that’s capable of fully powering the shelter for up to 72 hours.”
The fieldhouse also includes the student cafeteria and a theater for performing arts and events, including graduation ceremonies.
The school itself includes 3,000 square feet of flexible and adaptable learning spaces, including a large art studio and adjacent 2,000-square-foot room called the “Make Tank,” which is chock-full of 3D printers, CNC machines, a lathe and drill press, kiln and other advanced tools. The school has a computer lab for coding and cybersecurity instruction, in addition to a media room that has green-screen technology for computer-generated image (CGI) production, as well as Mac computer workstations for graphic design and video editing.
The high-tech bells and whistles are meant to foster a curriculum known as “greenSTEAM,” which, according to the school’s website, integrates science, technology, engineering, the arts and mathematics within an environmentally focused, holistic learning environment. It’s only fitting, considering that Babcock Ranch is Florida’s first fully solar-powered community.
“It’s innovative just in terms of how collaborative the workspaces are,” Morgan says. “They also have what are called Topcat speakers in each of the rooms. The teachers wear a microphone and it distributes their voice around the classroom so they don’t have to speak as loudly as they normally would.”
In addition to difficulties with sourcing building materials, such as steel trusses, switchgear and other electrical distribution components were scarce.
“Our engineers had to come up with a lot of temporary solutions so that we could open the facilities in time for the school year,” Morgan says. “A lot of the items that were pushed back were due to supply-chain issues. But construction-wise, it was more so the issue of working during the rainy season, standing up walls and working with structural steel when it’s raining every day. But we got through all that.”
According to DeAngelis Diamond’s onsite project manager, Jeff Smith, the firm’s status as a design-build contractor was key to overcoming the timeline and supply-chain obstacles that got in their way.
“Design-build was the key,” he says, “being able to be involved very early on and being able to help select the materials and the means and methods of the structure of both buildings.”