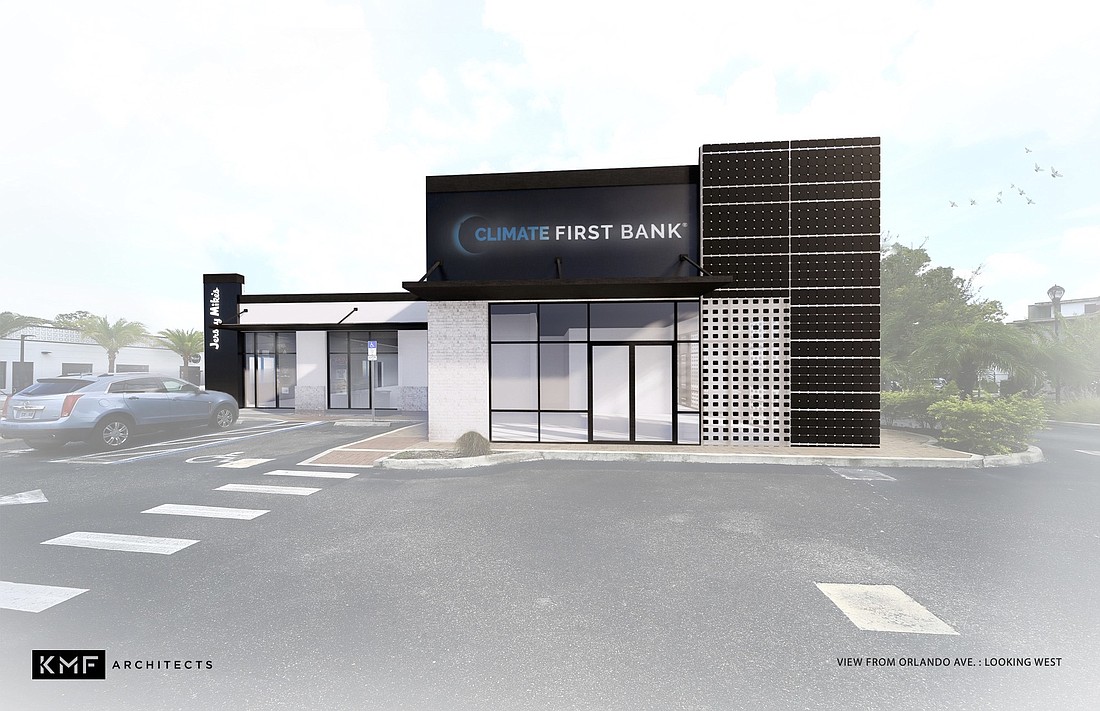- April 25, 2025
-
-
Loading

Loading

Project: Climate First Bank expansion
Location: 1150 S. Orlando Ave., Winter Park
Cost: $700,000
Size: 3,620 square feet
Designer/builder: The Collage Cos.
Architect: KMF Architects
Project details: St. Petersburg-based Climate First Bank debuted in June and has already begun to expand its footprint, choosing Winter Park for its next branch. It will be a net-zero, carbon-neutral building that runs on solar energy provided by panels attached to the roof, walls and even windows.
Founder and CEO Ken LaRoe hails from nearby Eustis and wanted to bring his brand of eco-friendly banking back to Winter Park, which had been home to LaRoe’s previous banking venture, First Green Bank, until 2018, when it merged with Seacoast Bank. To do so, LaRoe turned to a familiar firm: The Collage Cos. Headquartered in Lake Mary, the design/build firm is a longtime member of the U.S. Green Building Council and built First Green Bank, which met the highest Leadership in Energy and Environmental Design (LEED) standards, achieving “retail platinum” status.
“Ken is very aggressive when it comes to the ‘green stuff,’” Collage Cos. Pre-Construction Manager Keith Kolakowski says. “He wants to disrupt the banking system by doing what he’s doing.”
Because the Winter Park branch is an adaptive reuse project — a conversion of an existing office building — and not a new build, Kolakowski says Collage is aiming for LEED gold status. Also, as construction standards and practices evolve, it gets tougher to achieve platinum status.
“LEED is sort of a standard for the industry,” he explains. “Every year, they have to move the goalposts, because the climate crisis is accelerating. Things that you used to get a ton of LEED points for five years ago, like decent insulation and double-insulated windows, are now building code.”
In addition to interior renovations and upgrades, the project will also include electrical vehicle charging stations and “Florida-friendly” landscaping that requires little in the way of irrigation. “If there’s any irrigation that we need to put in,” Kolakowski says, “it will be the drip type or low-flow irrigation.”
Cool factor: The bank will have see-through solar panel windows. Yes, you read that correctly.
“The solar wall system is unique,” Kolakowski says. “You don’t typically see a vertical application. We’ll have translucent solar panels in front of the windows.”
LEED standards, Kolakowski says, have evolved to the point where quality of life is also critical, which is why he and his team had to solve the problem of how to allow enough natural light into the building. “You could have a super energy-efficient building, but if your employees are in the dark, or under fluorescent lights, they're not going to be very happy,” he says.
Collage is using aluminum, an easily recyclable material, for the building’s casework — cabinets, countertops and such. In addition to being a renewable resource, the aluminum elements will be modular and pre-engineered, “which is more efficient, in terms of carbon footprint, than custom casework that’s built in place.”
Other creature comforts for employees and customers include a “green wall” covered in vegetation, noise-dampening acoustics and MERV 13 air filtration — one of the highest standards available. Also, water conservation is a top priority, with low-flow toilets and urinals in the bathrooms.
Challenges: The solar walls, Kolakowski says, were by far the biggest challenges of the design process. “It was a great, exciting idea,” he says, “but as for the actual structural implications, we had to get a structural engineer involved in the project, which is not always necessary for an interior fit-out. I mean, you can’t just attach these things to the wall. They need a substructure.”
The Collage team found a solution in steel backing plates used to anchor the panels to the walls and windows. But putting solar panels on windows led to another challenge — one that involved LaRoe himself.
“One of the things that stuck out to me about Ken, when I visited a job site with him years ago, is that he saw a candy wrapper on the ground about 20 yards away, and I’m in mid-conversation with him, but he just walked away to go pick it up,” Kolakowski says. “He’s a very ‘clean’ oriented guy. He likes clean spaces.”
He adds, “So we were talking about the solar wall, which is going in front of windows, and we're like, ‘You're not going to be able to get behind this system once it's built.’ And Ken says, ‘I gotta be able to clean those windows.’”
Kolakowski told LaRoe he would just have to live with the inaccessible windows.
“He’s like, ‘No, that’s not acceptable. I need a solution. I need to be able to get back there.’”
The Collage team put their heads together and came up with a way to incorporate storefront-style doors into the system that would open inward, allowing the windows to be cleaned and rid of leaves and debris.
“It’s a funny story that highlights Ken’s eccentricity, but he had a legitimate concern,” Kolakowski says. “You’ve got to be able to clean the windows.”
The Cool Construction issue is, like it sounds, a deep dive into the more unique projects being built in the region — in what’s obviously an unusual time. Read about more of the coolest by clicking the links below: